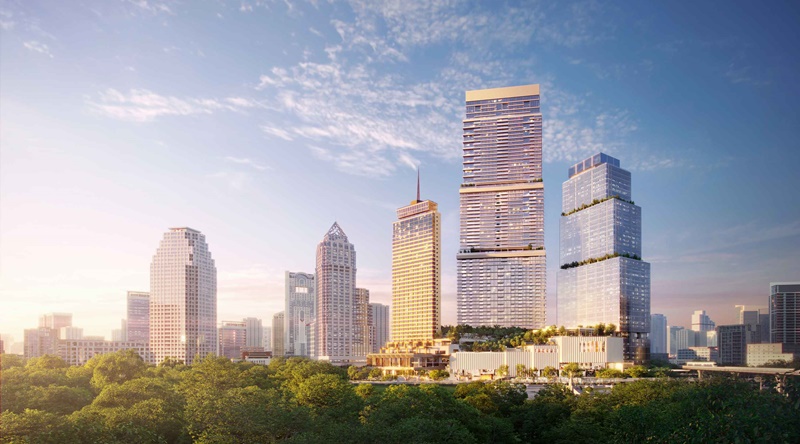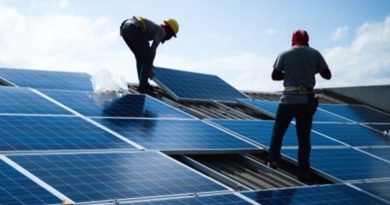The Residences at Dusit Central Park brings architecture – feng shui synergism to ultra-luxury residences for harmonious living and well-being
Vimarn Suriya Company Limited, the developer of Dusit Central Park, today reflected on the pinnacle of living from feng shui point of view at “The Harmonious Integration of Architecture & Feng Shui” event, unfolding how this ancient wisdom was fused into modern architecture to promote pleasant, and peaceful city living in The Residences at Dusit Central Park, the finest ultra luxury residential development in Bangkok’s super-core CBD as part of the world-class complete mixed-use development project, Dusit Central Park.
Khun La-ead Kovavisaruch, Chief Executive Officer of Vimarn Suriya Company Limited, the developer of Dusit Central Park, said, “Dusit Central Park is being created in Bangkok’s super-core central business district with a development concept of ‘Here for Bangkok’, ready to bring a historic landmark to Silom – Rama 4 neighborhood anew. It brings together four key elements of an unrivalled lifestyle: Dusit Thani Bangkok Hotel, The Residences at Dusit Central Park, Central Park Offices, and Central Park Retail. With all of them interconnected by a 11,200 sq.m. elevated lush green ‘Roof Park’, the complete mixed-use development will be Bangkok’s upscale lifestyle destination that appeals to local and international visitors, including leading business professionals from across the world, allowing them to indulge in one-of-a-kind modern metropolis lifestyle that Bangkok has to offer. In particular, The Residences at Dusit Central Park embodies an unmistakable sense of ‘Gracious Hospitality’ associated with Dusit Thani Bangkok as one of Thailand’s legendary hotels. This blends perfectly with world-class architecture and the practice of feng shui to promote harmonious living and well-being for all the residents based on their chosen styles of living. Dusit Residences provides a ‘Classic Luxury’ style of contemporary living on par with life in a majestic mansion, further enhanced with an extra touch of exquisite design details that are the world-renowned legacy of Dusit Thani Bangkok. Dusit Parkside, on the other hand, is stylishly characterized by ‘Lifestyle Luxury’ concept of living in favor of modern urban luxury lifestyles. The project’s architecture concept design is provided by Architects 49.”
Khun Somkiat Lo-Chindapong, Deputy Managing Director of Architects 49 Limited (A49), added, “With Dusit Central Park, a key challenge is to fuse the project’s world-class status with the identity that is a legacy of Dusit Thani Bangkok and take a multidimensional approach to feng shui integration. The positions and orientation of buildings on the site are slightly tilted and offset with each other to create a variety of unobstructed views from within each of them, and not to mention natural cross ventilation enhanced by this layout. Fins are used to optimize the amount of sunlight and external heat that would enter the buildings. Moreover, the residents and building occupants can enjoy beautiful perspective views from inside towards a large, elevated Roof Park that interlinks the buildings. This Roof Park visually blends with Lumpini Park, making it appear as if the expansive public park extends inwards the buildings. Another key identity that reflects contemporaries of the project is the use of auspicious ‘Three Kings’ tri-color comprising of gold, silver, and red gold. As for The Residences at Dusit Central Park, the building façade is oriented towards the northeast, providing a seamless panoramic view for unmatched visual pleasure. To meet discerning expectations of a truly privileged living, The Residences at Dusit Central Park is presented with two living concepts in one building with a focus on ‘upscale living experience in every aspect’. In addition to building orientation, this extends to well-designed elements and privileged reach to the very best business and lifestyle facilities in Silom – Rama 4 area. The layout design of each unit is aligned with feng shui principles from the start, based on a belief that ‘life forces are manageable through design’. Marrying the ancient know-how about wind and water with modern architecture, it ensures that every room in each unit enjoys a magnificent window view and embraces inflow of positive life forces from outside, be it living room, bedroom, kitchen, or bathroom. 6.6-meter double-volume ceiling height provides for taller, airier spaces and accommodates larger windows for better flow of positive wind-and-water energy from Lumpini Park into the rooms, as well as natural light from the sun that brighten and freshen up the spaces without excess heat.”
Feng shui master Pennueng Wongphudon commented, “Dusit Central Park, especially The Residences at Dusit Central Park, is situated on the country’s wealth location with eventful history through generations. Rama 4 Road and Silom Road are the main streets that drive the Thai economy. The development site is located at the start of what is regarded as a ‘Road of Dragon’ due to its multifaceted potentials, including domestic and international business and trades as well as multigenerational lifestyle establishments. The architectural design of this development is symbolically interpreted as a ‘Dragon Claw’ that is favorable for creativity, reception of positive life forces for pleasant living, and physical and mental well-being of the residents. With the project’s façade oriented towards Lumpini Park to the north and the east, the residents’ ability to receive positive life forces from nature is even more enhanced due to presence of water and trees that symbolize fertility and wealth, in addition to wind flow that promotes ventilation for fresh air. Moreover, a good residential environment must contain a lush green area with a thriving ecosystem. The 11,200 sq.m. ‘Roof Park’ houses numerous species of auspicious plants and features water circulation of a large waterfall, in which each step is intentionally calculated to end with an auspicious number. This strengthens the positive energy for prosperity and is regarded as a very favorable feng shui for harmonious and well-being living. Upon examining all the elements and the development project overall, both from architectural and feng shui points of view, the developer and its team did not leave anything overlooked and even put them together in a perfect harmony to make it an ideal place for living.”
The Residences at Dusit Central Park will make its presence at Central Embassy, Level 4, to arrange site visit for interested visitors in person from today onwards. For exclusive offers and site visit enquiries, please call 02-233-5889 or contact enquiry@dusitresidences.com.
To ensure the most enriched site visit experiences, The Residences at Dusit Central Park has prepared a selection of exclusive privileges for its visitors and reservation customers, including up to 1,000,000 ‘The 1’ reward points or an exclusive packaged trip for up to four-night stay for two at Dusit Thani Maldives.



